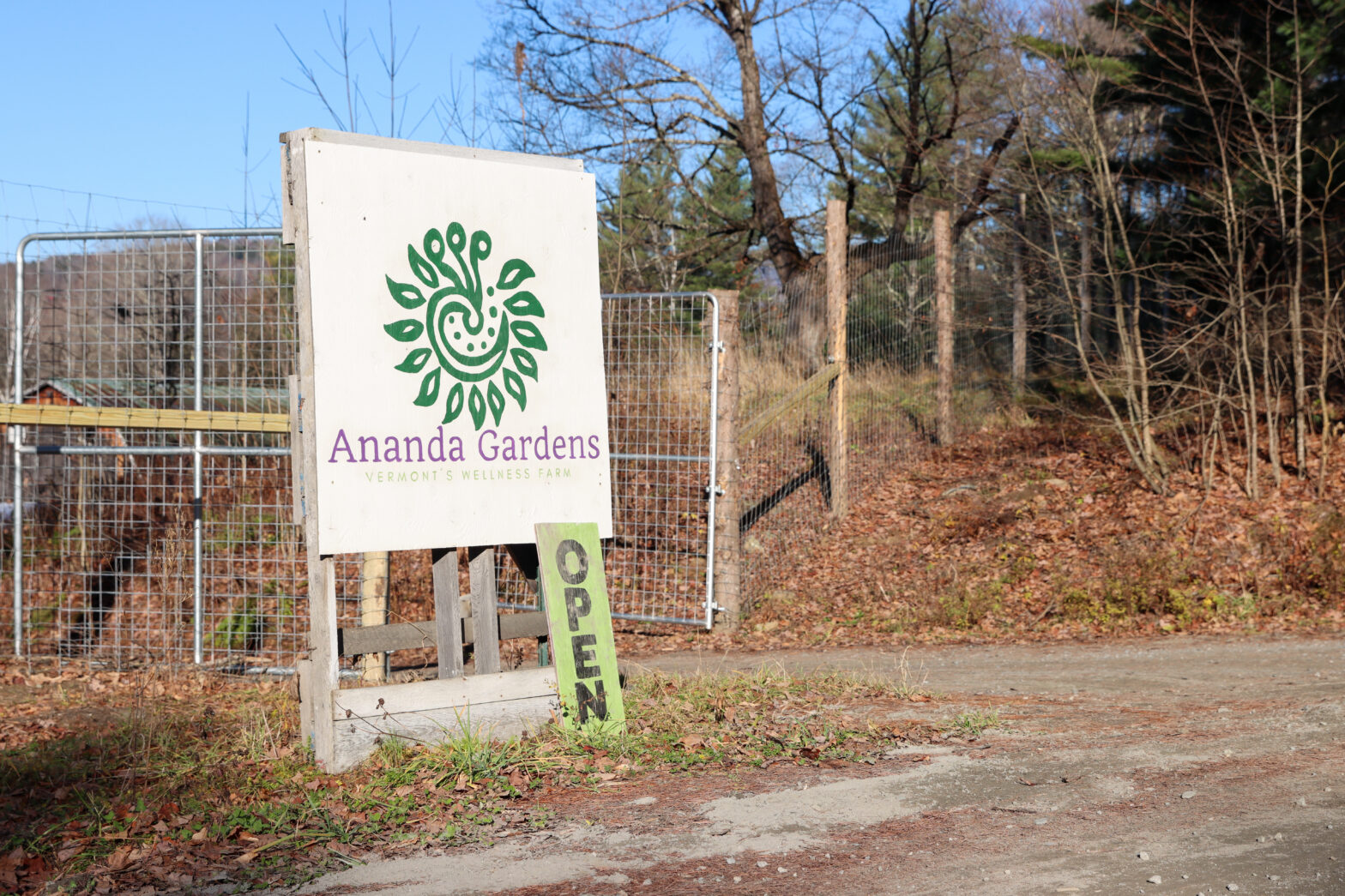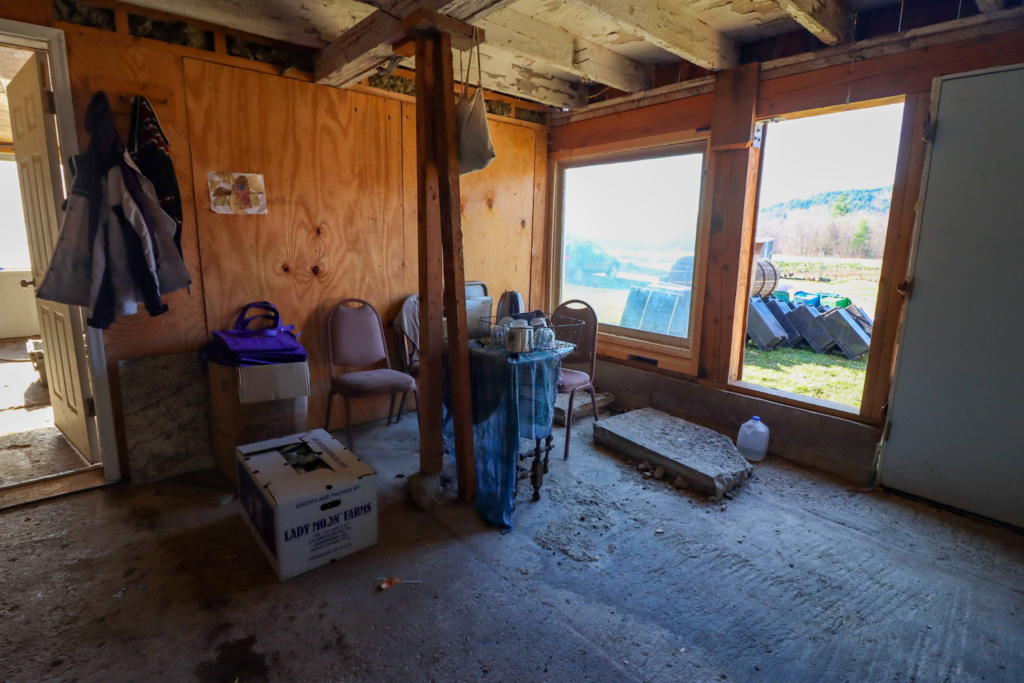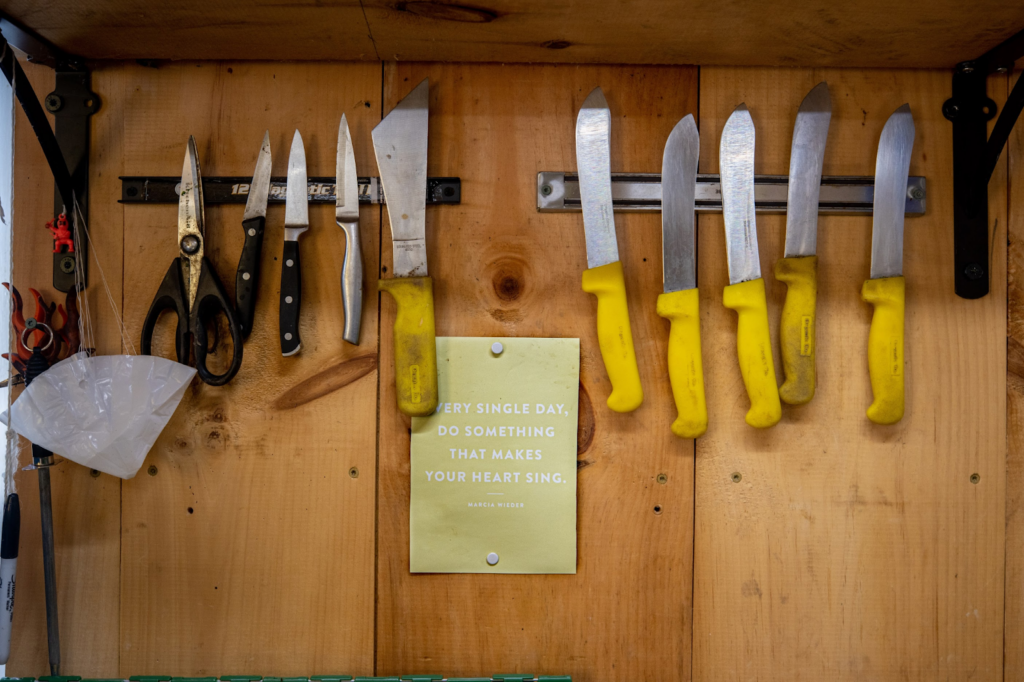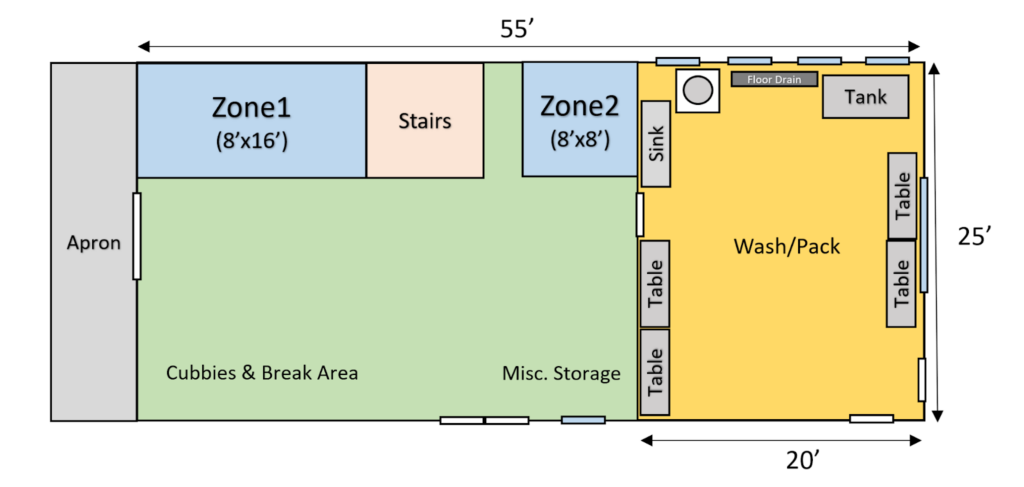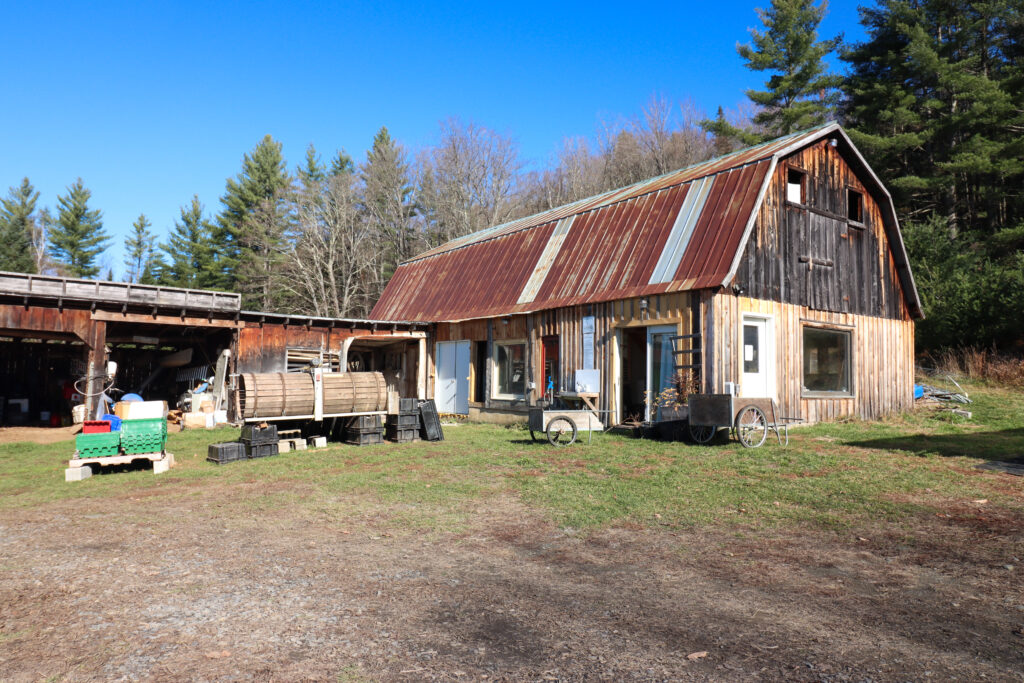
Patrick Sullivan and Melisa Oliva have been farming for 5 years at Ananda Gardens, a CSA Farm in Middlesex, Vermont. They have been working to grow their farm and improve their wash-pack area as they renovated the 1950s dairy barn that stood on the property. They have 150 CSA members between the fall and spring and sell some produce to local restaurants.
About Ananda Gardens
- Location: Middlesex, VT
- Acerage: 1.5 (¼ acre is under high tunnels)
- Markets: ⅔ CSA, ⅓ local wholesale
- USDA Sales Bracket: $100,000-249,999
- Wash/Pack Equipment: Barrel washer, greens spinner, small stainless sink, stainless table for bagging, 300 gal dairy bulk tank (filled ½ way using a float valve)
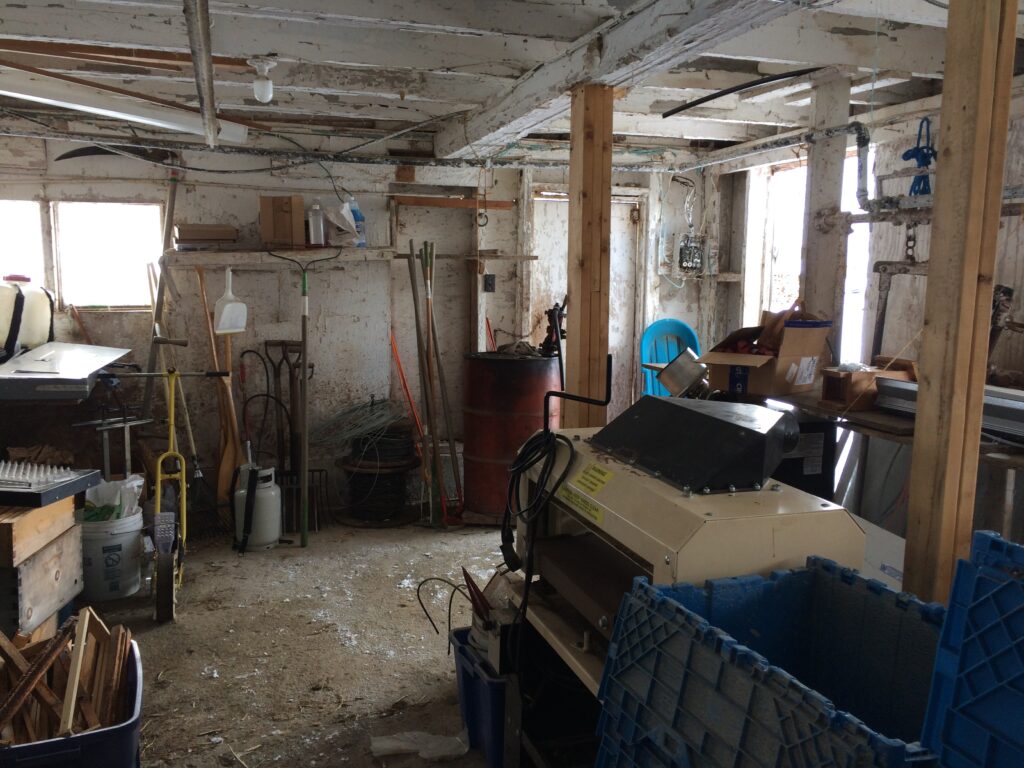
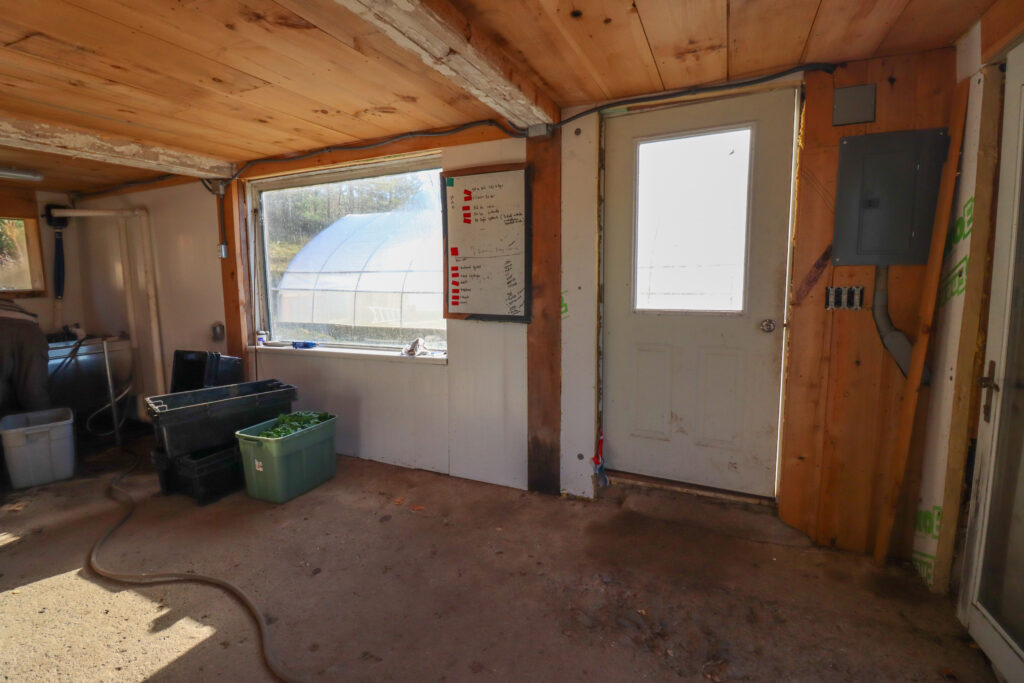
Overview
Patrick and Melisa did not feel comfortable taking out additional loans after purchasing the property which included an old farmhouse and barn. They chose to continually improve the farm, as they could, each year by reinvesting the profits of the farm back into the farm. Besides, as Patrick learned, “The more time you have to design the better.”
This decision pointed towards choosing to renovate the barn since it was an underutilized part of the existing infrastructure on the property, and was in stable condition. They started by gutting the barn and reinforcing the walls before building out the interior as a wash-pack space.
The wash-pack is about 20’x25’ which is south facing, insulated, and heated. One of the benefits of this end of the barn was being able to install a repurposed, large window to let in lots of natural sunlight. This space is easy to heat in the winter since it’s just one area of the barn and not the entire structure.
The other two thirds of the barn is used for coolers and packaging storage. The second floor of the barn is used for drying garlic or off-season farm storage.
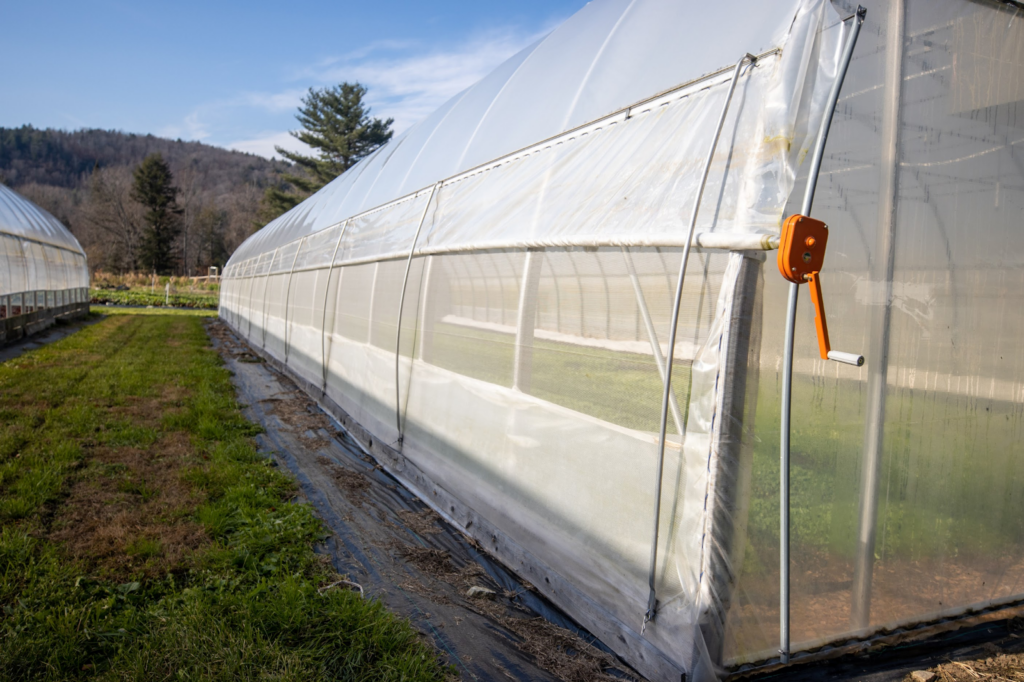

Phased Building Approach
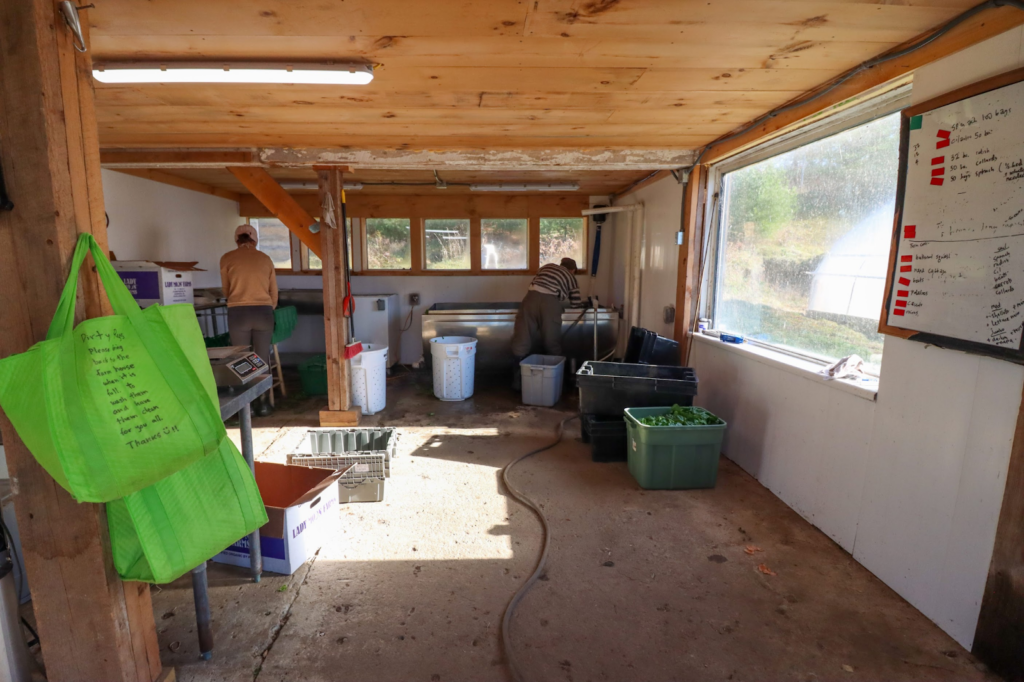
Since this build project couldn’t be completed all in one go, key improvements were made over the years. This allowed for lessons learned and conversations with many people to inform the plan. In order to have a successful packshed, Patrick found it important to “be open to input from employees, customers, or service providers who share their recommendations for the space.”
Here is how that panned out for Ananda Gardens.
- Year 1: Set-up outside under a shed roof, on leased land.
- Realized that a ton of time was spent post harvest and decided to have a goal to create a space that was comfortable to work in, easy to clean, and pleasing to the eye.
- Learned via podcasts and YouTube videos that the wash-pack area can really make or break a farm business.
- Formed a goal of producing a consistent, high quality product, which requires a clean and organized space dedicated to this task.
- Decided two coolers would be great for multi-zone storage conditions.
- Year 2: Received a $10,000 Grant from the Vermont Agency of Agriculture Produce Safety Improvement Grant.
- Used this money to insulate the space, and install smooth and cleanable PVC panels on the walls.
- Year 3: Installed a trench drain in the floor
- This improvement provided intentional drainage of wash water out of the space.
- Previously, water had to be hauled out of the barn by hand!
- Year 4: Received a NOFA VT Member of the Month Award ($10,000)
- Used this money to trench and install electricity and water to the barn.
- This brought a huge improvement for lighting both inside and outside the barn.
- Installed outlets for scales and equipment.
- Frost free water inside the barn.
- Year 5: Building and planning continues – Built a second walk-in cooler inside the barn.
Packshed Features
There are several parts of the project that make the space special and effective:
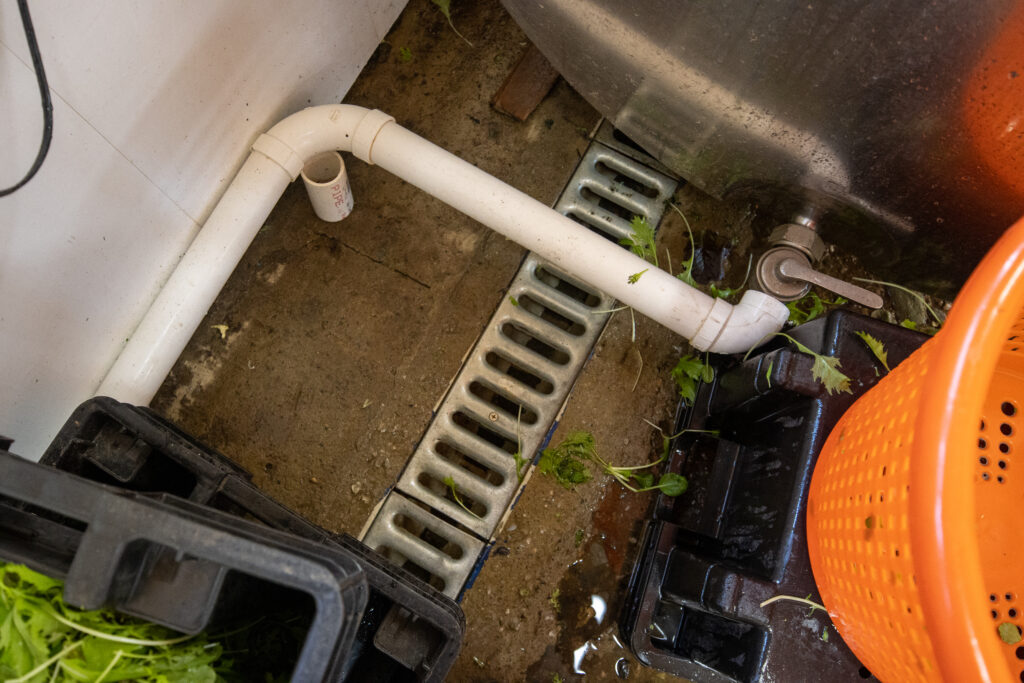
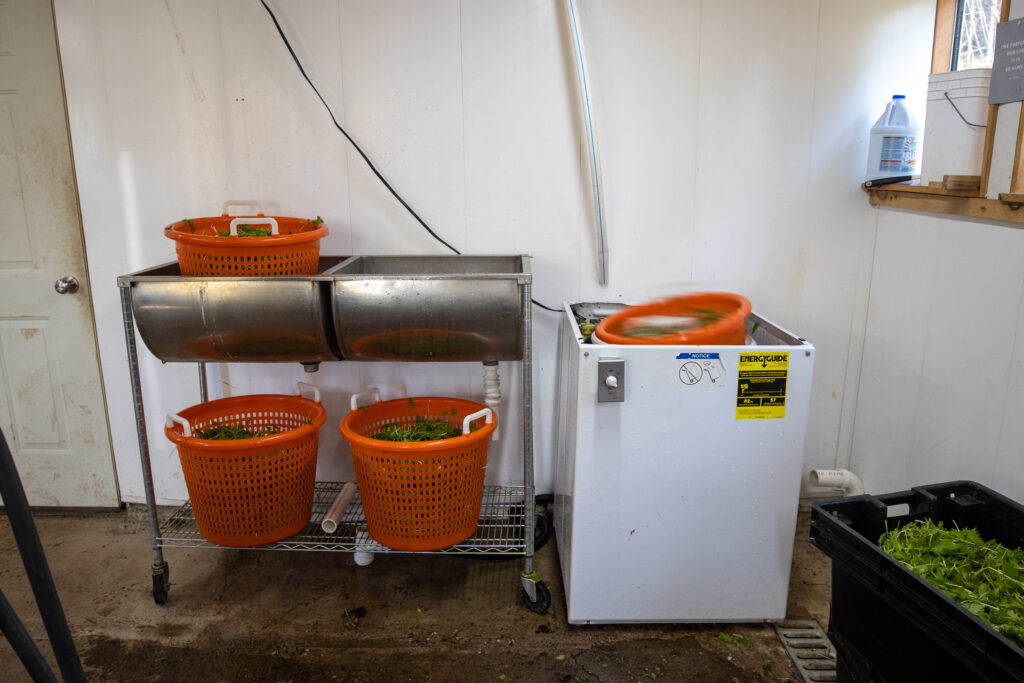
- A hand-washing station at the entrance of the building with signage.
- Frost free water inside, now keep spare parts on hand, or at least have a back-up plan for water usage.
- Repurposed materials like windows from the house remodel or metal roofing that was laying around the farm.
- New materials chosen intentionally for specific purposes, e.g. Trusscore paneling and wood to outfit the space to be both comfortable and cleanable.
- Using a reclosable bag for salad greens, and encourages customers to re-use them since compostable bags are too breathable and don’t provide a good shelf life.
- CSA Comment Board of Encouragement full of positive feedback
- Magnetic strip to hold frequently used cutting tools
- Use of hand truck to move stacks of totes to reduce fatigue
- Drilled drain holes in totes to keep finished greens from sitting in condensed water
- Chose to reduce plastic consumption by using durable flip-top totes that can be used year after year instead of single use bags.
- Use a converted washing machine greens spinner for drying leafy greens.
Favorite Aspects
When asked what his favorite features of this space were, Patrick answered that he appreciates having a nice place to work in that is bright, has natural wood, and has the proper equipment to make the work efficient. This year he really liked having a cooler IN the barn that was on the same grade so moving product via hand truck was a simple task.
- Having a clean and well-lit place has created a consistent product which has increased sales
- Having drains and water in the room has increased capacity
- Larger bulk tank for washing greens reduced labor and increased capacity.
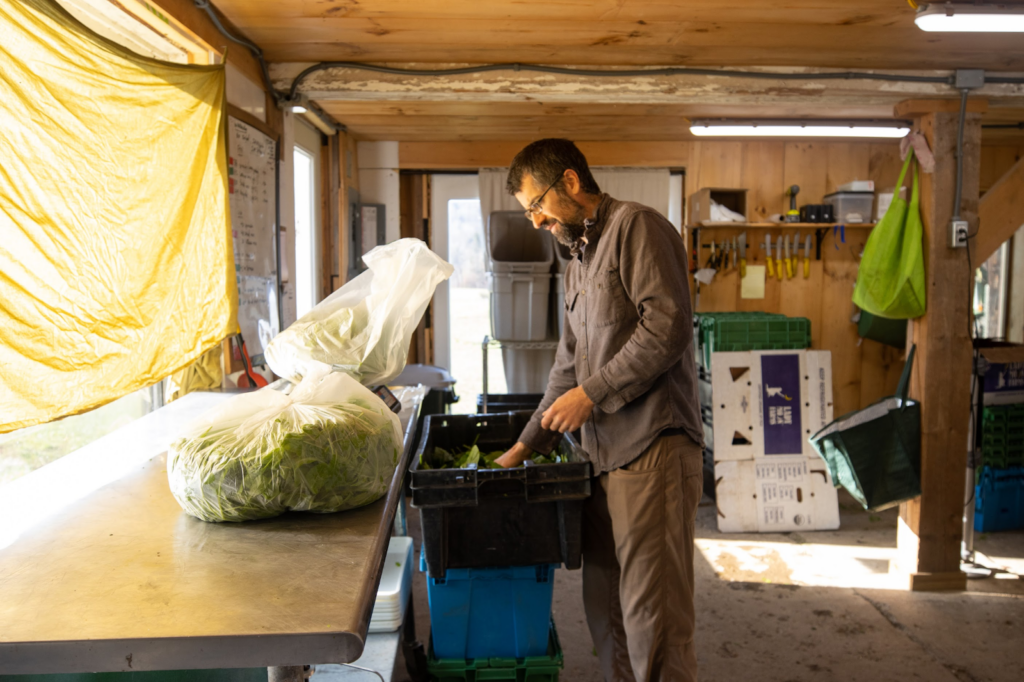
“This project has, without a doubt, increased our capacity and sales”
Patrick Sullivan
Regrets
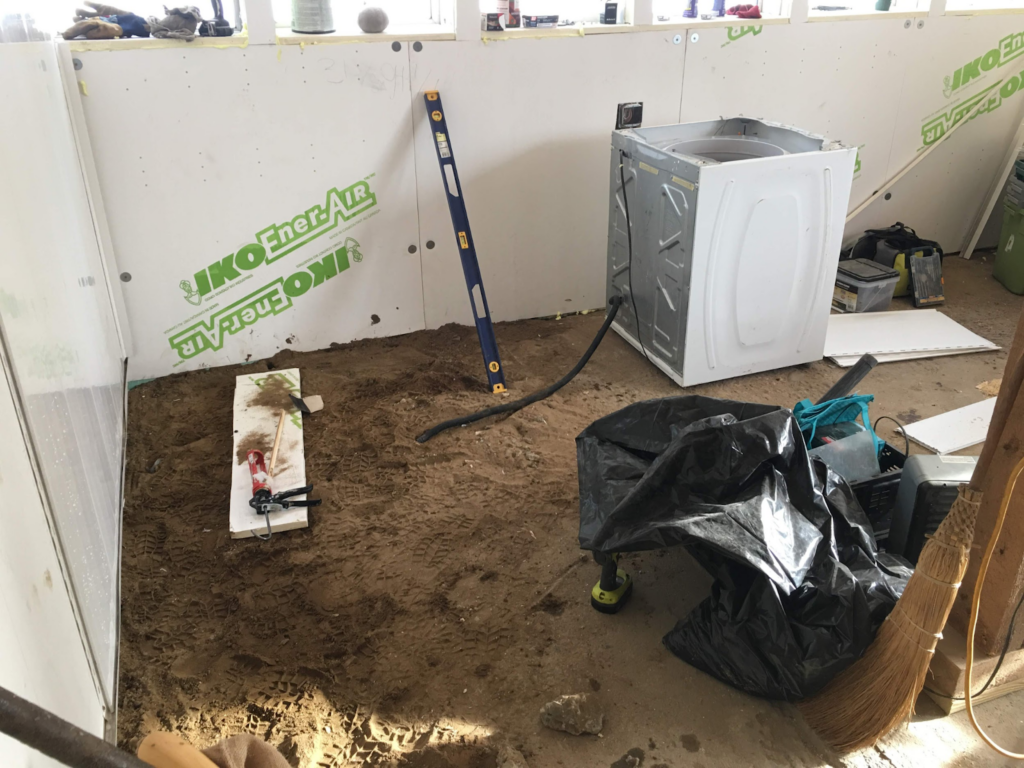
When asked about what he wished he had done differently, he reflected that ideally they would have located the packshed in the center of the farm closer to production, especially since everything is moved by hand, but this was a limitation of using an existing building.
They choose not to rip out and redo the floor (partly due to cost, partly due to lack of follow-up from contractors.) It would have been ideal to do this first, but capital was a limitation and estimates were $7,000-10,000 to remove and replace the existing broken concrete floor.
Despite these few ‘wishes’, he’s glad they took this phased approach instead of building right off as it gave them the opportunity to use the space and learn as they grew before implementing upgrades. They ended up moving a few things around when compared to their first plans. The cooler location, for example, changed over time.
Flow
The flow of product at Ananda Gardens was planned out ahead of time and enables efficient movement of produce, keeps the harvested produce separate from the washed produce, and reduces bottlenecks of built up inventory.
Product from the field or high tunnels comes into the wash-pack, circles through the wash area as needed, gets packed on tables, loaded into boxes, wheeled through a door, and into the cooler. Once it’s time for delivery, the product comes out of the coolers through a pair of double doors to be loaded into the delivery van.
The wall of the insulated wash pack room was built as panels with a future plan that if they wanted to expand the insulated area they can just unscrew the wall panels without demolishing anything to expand the room. This also provides the option to take the panels down during the summer to open up the space during peak season.
Cost
The overall cost of this renovation worked out to about $36 per square foot. This includes the whole first floor of the barn even though most of the renovation was focused on the wash-pack end. This cost also includes farm labor, grant funds, and re-used material in addition to purchase of new material. Additional guidance on wash-pack project costs of various types can be found in our postharvest planning guide.
The big ticket items on Patrick’s project included:
- 100 Amp electrical service and panel
- Water trenching
- Insulation
- Wall materials
- Contractor labor
Patrick noted that being awarded grants really enabled this project to happen and wouldn’t have been built at this pace otherwise. They’ve increased capacity, improved working conditions, and reduced stress from not needing to take out more debt to get to the place they are now.
DIY Walk In Cooler
Patrick chose to build a walk-in cooler himself for their farm into the barn. Some of the features of the cooler include:
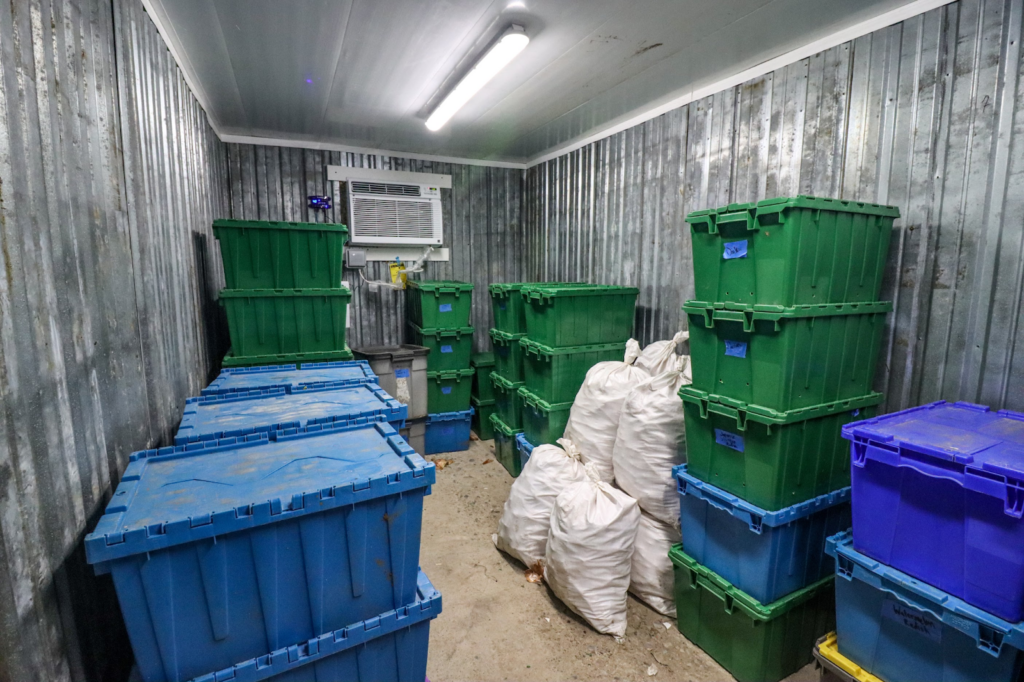
- A concrete ramp to work with existing concrete floor
- Special ordered a 4’ wide door for ease of movement
- Double insulated the walls with 6” of rock wool and 4” of rigid foam
- Installed 2” of insulation on the ceiling to preserve ceiling height
- Repurposed metal roofing for wall materials for durability and cost
- PVC ceiling planks (Trusscore) for brightness and cleanability
- Made it larger than needed at the time – 8’x16’
- Laid out the space by measuring the totes and shelving before constructing
- Used a Coolbot for DIY, easily replaceable, affordable solution
- Shatterproof, water resistant, LED light fixtures
Their original cooler was built on skids which enabled it to be moved to different locations on the farm. It is now used as a second zone for storing garlic and squash.
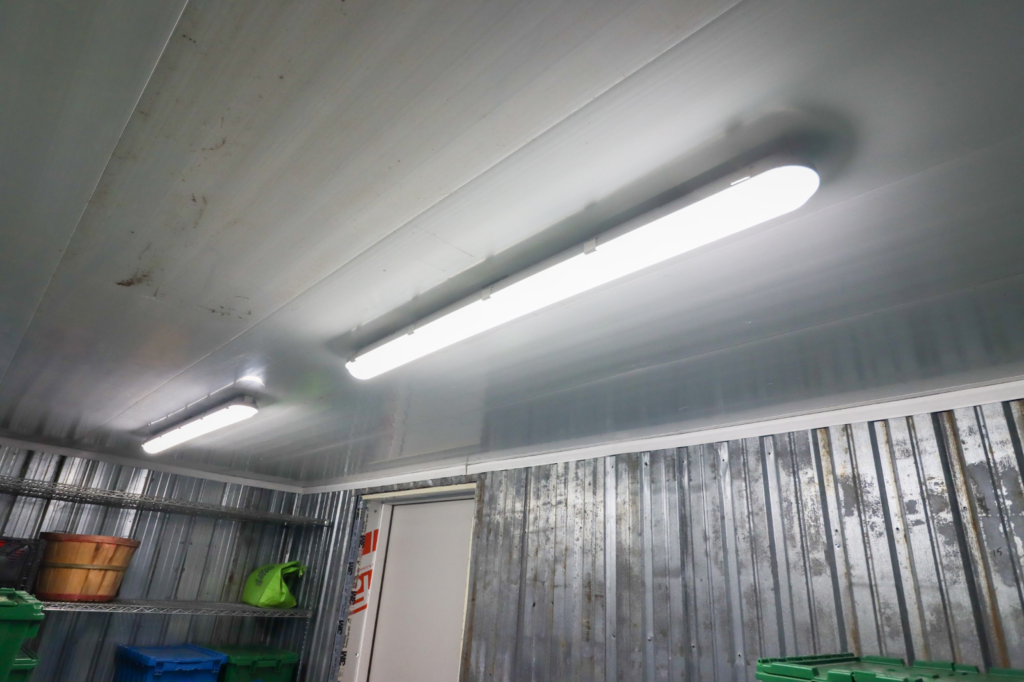
Cleaning Routine
The daily cleaning routine in the wash-pack area is pretty simple.
- Spray surfaces at beginning of the day with bleach solution ahead of washing and packing
- Let it dry
- Through-out the day sweep debris off the floor
- End of the day clean (moving equipment) and hosing things down
Photo Gallery
Click on the images to view full screen.
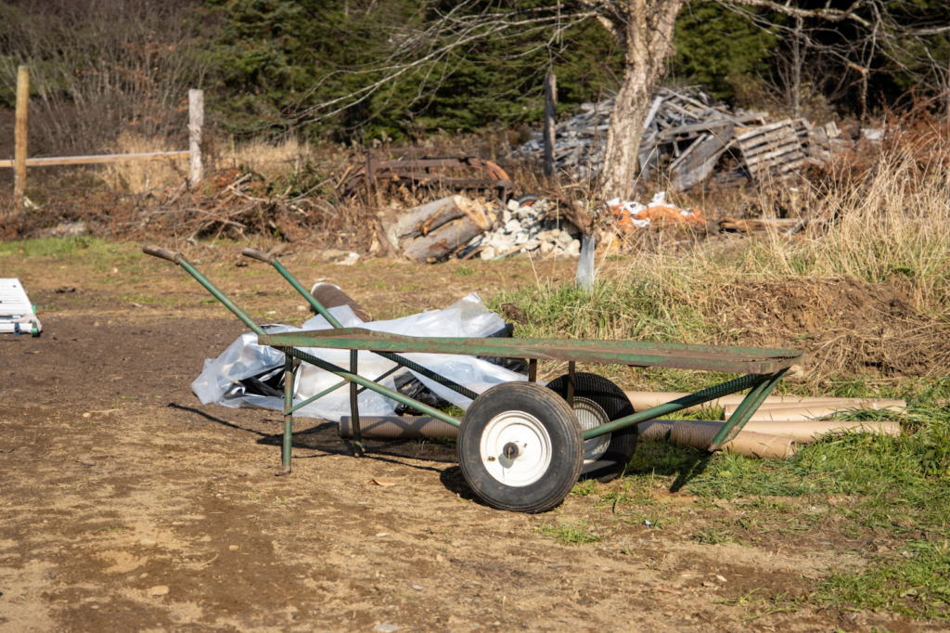
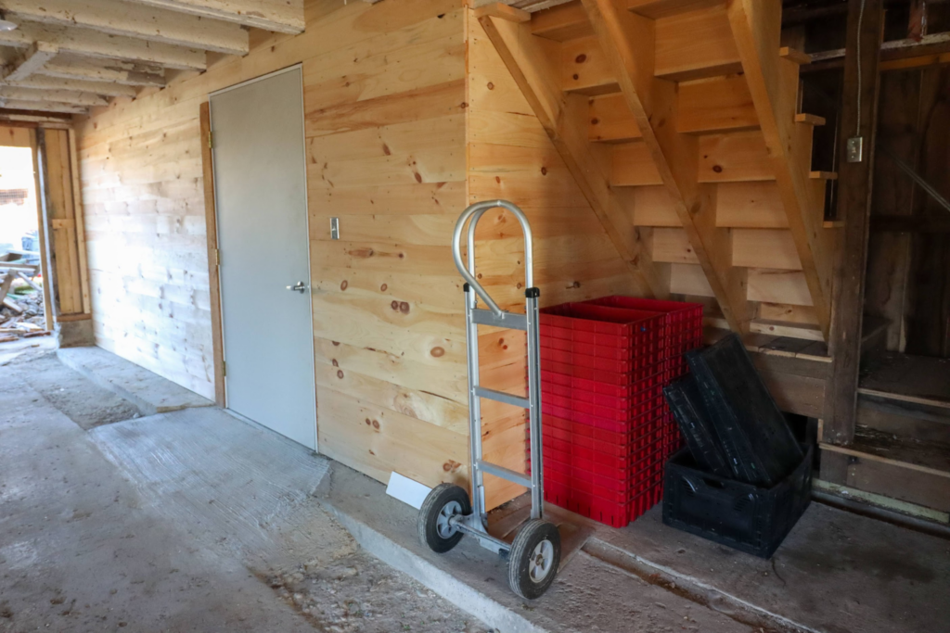
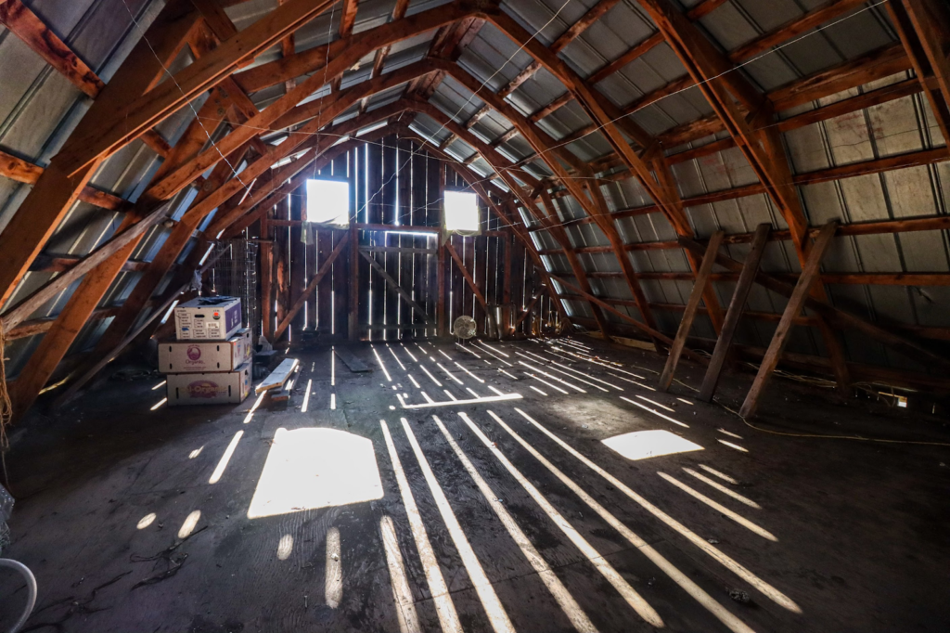
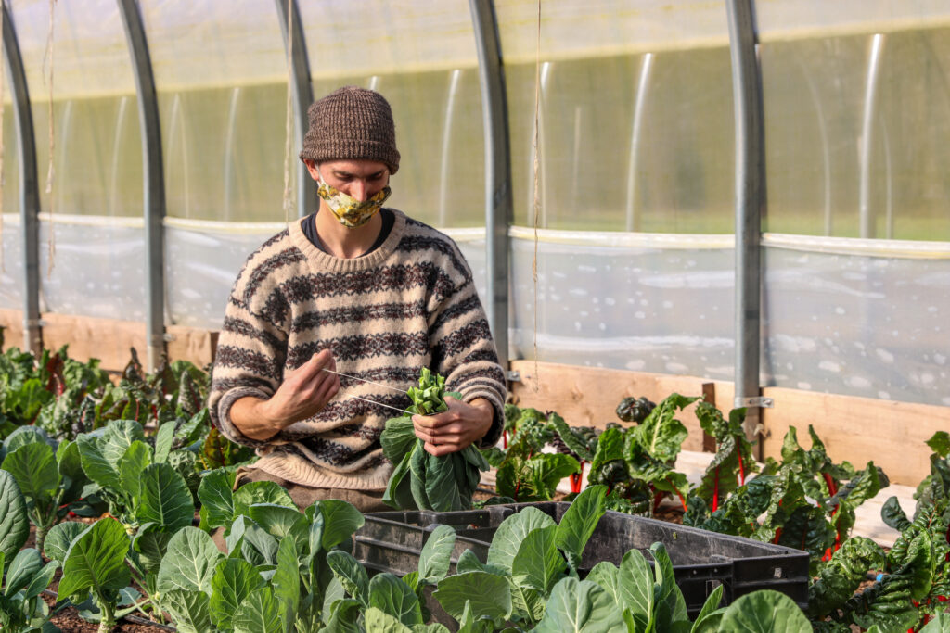
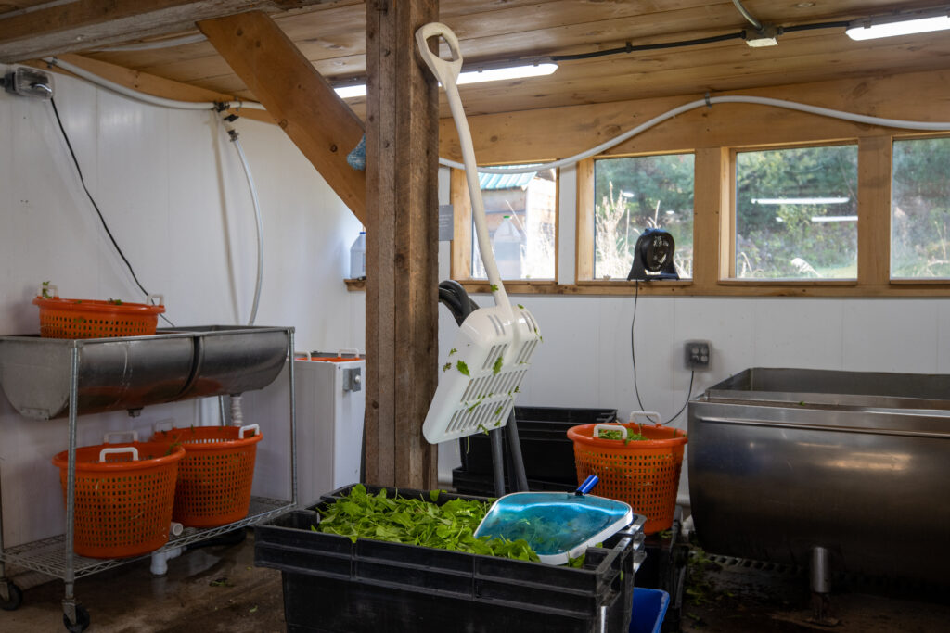
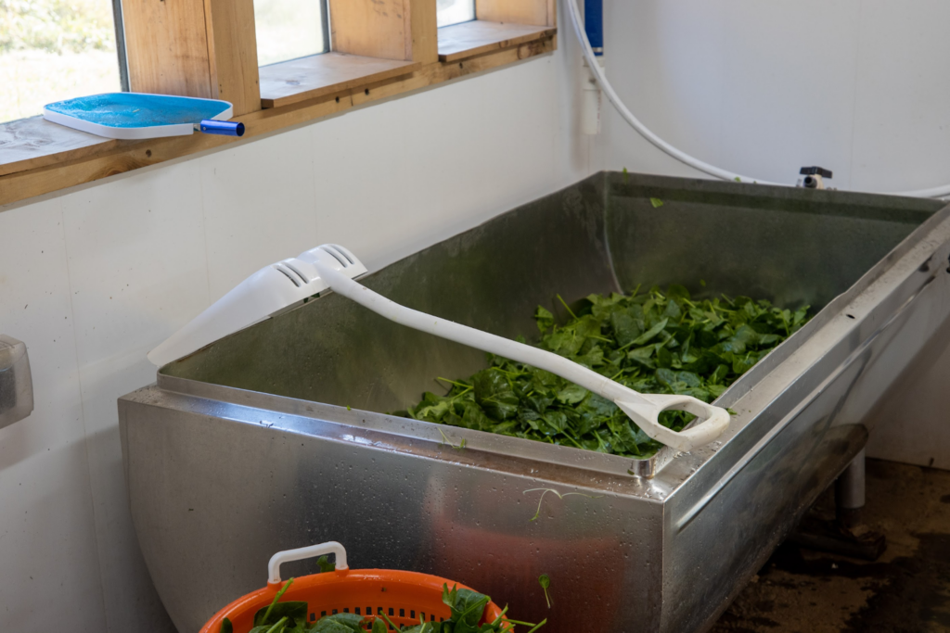
Watch the Interview
The full interview with Patrick and a walk though his packshed can be seen in the following playlist.
Share this post!
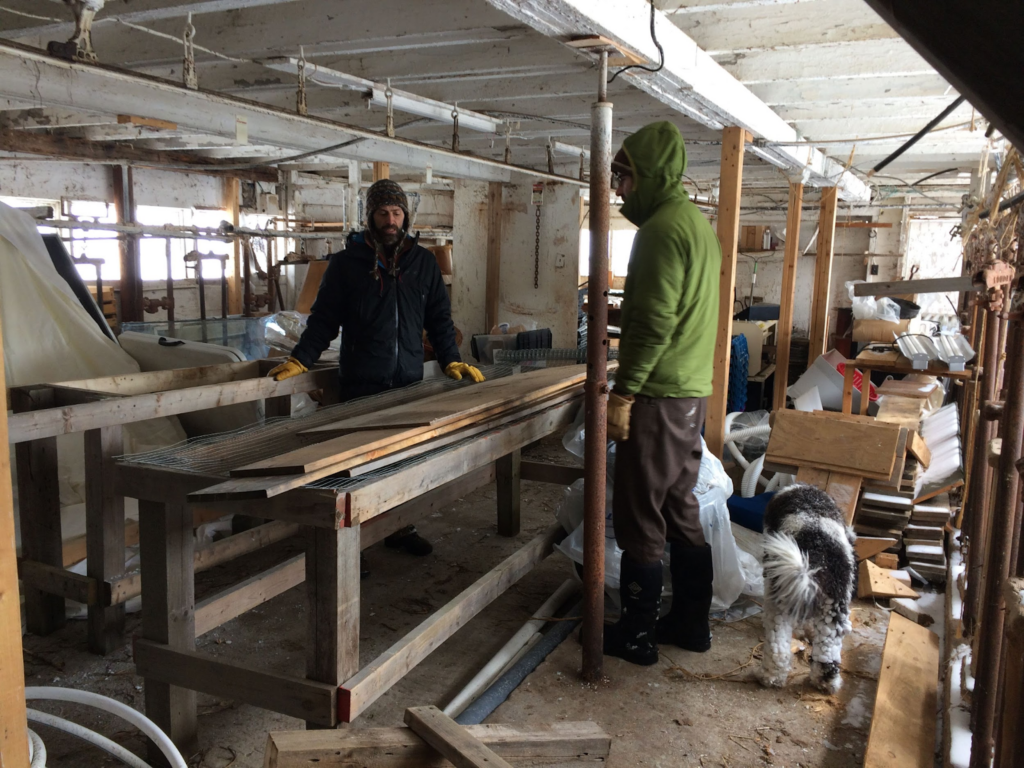
Looking for more?
We have additional post harvest case studies of various renovations and new builds that can be seen here. go.uvm.edu/phcs
Visit our post harvest page with individual posts covering building features, equipment, and topics.
Acknowledgements
This case study is possible because of the hard work, wisdom, and generosity of Patrick Sullivan and Melisa Oliva at Ananda Gardens. Without their willingness to take the project on to begin with, deal with all the challenges that such projects bring, and complete it we would have nothing to share. We are grateful to them for their willingness to share their story and knowledge in this form so that others can learn.
Funding for this publication was made possible, in part, by the USDA Northeast Sustainable Agriculture Research and Education program through award LNE19-375, the Food and Drug Administration through The Vermont Agency of Agriculture Food and Markets via the Integrated Extension Educational Programming in Support of the VAAFM Produce Program Grant 02200-FSMA-2018-01. The views expressed in the publication do not necessarily reflect the official policies of the U.S. Department of Agriculture, the U.S. Department of Health and Human Services or the Vermont Agency of Agriculture; nor does any mention of trade names, commercial practices, or organization imply endorsement by the United States Government or the State of Vermont.
