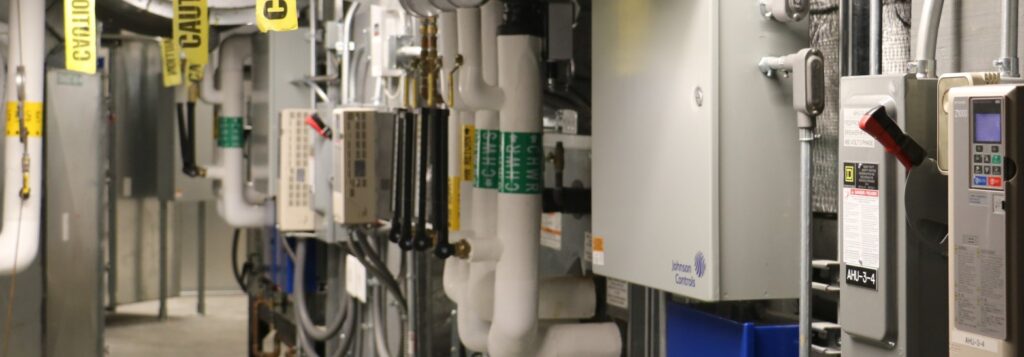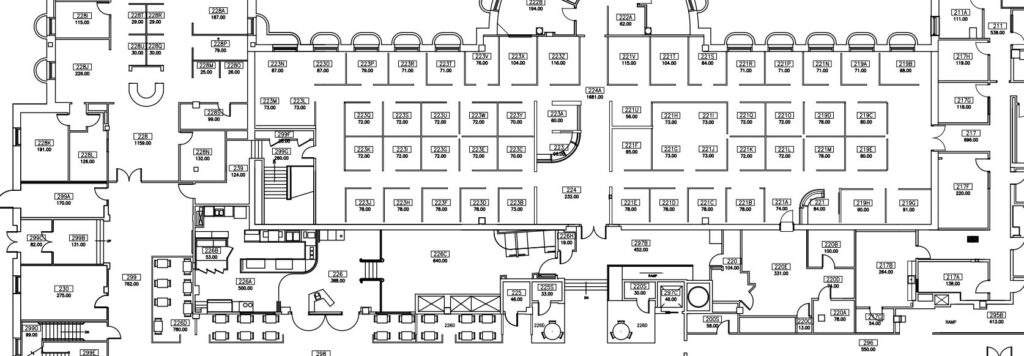
Along with Space, “Assets” are a foundational element within IWMS and the module we’ll discuss here. The two are interrelated as “Space is the place where assets occur.” What do we mean by Assets? If you think of space as “places” then assets are the physical “things” within or attached to those places.
Assets include mechanical, electrical, and plumbing equipment within a building such as parts of the HVAC system, air handlers, transformers, domestic hot water heaters (and even the kitchen sink!) Assets also include things such as architectural elements (e.g., roofs, windows, walls, doors); built elements beyond the footprint of a building (e.g., lamp posts, sidewalks, roadways, utility infrastructure above- or below-ground such as pipes or vaults, etc.); and other exterior or unique elements such as sculptures, flower gardens, and campus trees. Vehicles are also a type of asset.
The caretaking and management of all these assets is at the heart of what our Facilities Management organization does in support of the University’s mission. Having a complete and accurate catalog of assets– along with the details and documentation associated with each asset– in one integrated system will enable us to do this work in a more comprehensive and strategic way.
Our new system (Planon) will contain asset information such as name, make, model, serial number, specifications, location, area served, acquisition and warranty dates and information, maintenance schedules and records, renewal cycles, equipment condition and much more. Capturing all this information (which exists in disparate UVM systems now) into one integrated platform allows us to optimize the management of assets and leverage new functionality that will greatly improve our capabilities. For example, front-line technicians will have critical information like drawings and manuals at their fingertips, and campus stakeholders will have access to comprehensive investment information, analytics and reporting related to facilities to make smarter decisions more quickly. Other new and enhanced functionalities we’re developing with Planon include: Document management, workflows, automated notifications, graphic scheduling and workload balancing, mobile applications, end-to-end digital materials management, location awareness and much more.
Bottom line: the new IWMS is a “tool” that paves the way to a future where we can provide the best possible stewardship of the University’s built environment.
~The IWMS Core Team
