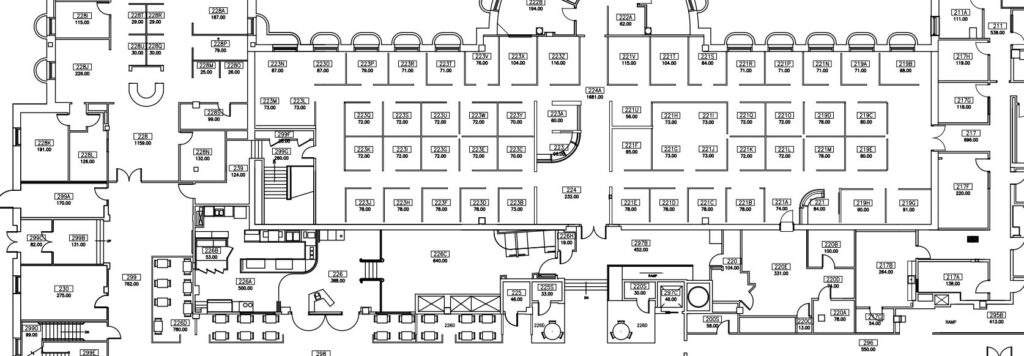
The University of Vermont uses approximately 6.2 million gross square feet (GSF) of space in carrying out its mission. Space is comprised of a variety of building types and sizes both owned and leased. Keeping track of accurate and comprehensive data related to space is essential for the calculation of Facilities & Administrative (F&A) costs, Income/Expense rates, program costing and for assessing facilities and space costs for Incentive-Based Budgeting (IBB). Space data is also critical for effectively planning and managing the University’s space needs centrally; for determining what or when facilities upgrades might be needed to address inefficient or ineffective spaces; and for making space allocation decisions in support of University priorities.
The new system (Planon) will replace our existing space management software as the system of record for all data related to space and attributes (i.e., characteristics) such as department, college and division allocation; personnel location; room usage; and function occurring within the space.
The Space Management module will be the first part of Planon we implement because location data is the basis for many of the other modules. Space is where assets (a.k.a. equipment), people and departments are located, and space is where activity takes place. Space allocation and use will be recorded in Planon by those currently assigned to conduct the space inventory for their departments, and Facilities Management will utilize the data collected for regular reporting and analysis and ongoing management of space. New reporting tools in Planon will include graphics that will be more broadly available to the campus community.
The Core Team’s work involves migrating all existing data along with hundreds of building diagrams that visually represent our campus spaces into the new Planon system to provide a comprehensive picture of space use across campus. After existing data is initially established in Planon, there will be opportunities for us to add new attributes or enhanced data fields so that facilities management personnel can also keep pertinent information about a particular space in one unified system. (For example, Custodial Services might want to keep track of the flooring type of each space so they can plan or coordinate cleaning schedules).
Users of the current system are already familiar with the Space and Moveable Equipment inventory conducted once each year and managed by Planning, Design & Construction and Cost Accounting Services. We envision the new system will be a more intuitive, graphical, user-friendly, and streamlined portal where users can potentially update their space allocation and use data in real time and not solely once per year.
Our goal is to provide the campus with a system that offers tools to easily track and update space data, for both the centralized management of space campus wide, and for the localized management by a college or division of the space assigned to their unit. Another new feature of Planon is it allows for granular security, meaning that departments will be able to use it to create new data fields for specific attributes of space that might be important for their work.
We think campus stakeholders will like this new system and we look forward to rolling it out in the future.
-The IWMS Core Team
